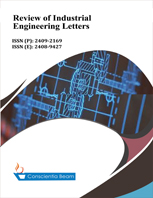Case Study: Optimization of Underground Car Park Design and Safety Assessment
DOI:
https://doi.org/10.18488/journal.71/2020.61.1.11Abstract
The development of underground space is a very complicated process, and the traditional 2D-based approach in engineering is not enough to solve the problems encountered. The 3D visualization brought by BIM technology greatly improves the accuracy of design and construction. This paper’s case is the underground parking lot development project of Shanghai International Shipping Service Center. The underground parking lot design and optimization is based on the Building Information Modeling (BIM)+ traffic simulation technology. And according to the actual condition of the parking lot, we established a safety evaluation index system, and constructed a micro-simulation road network through VISSIM, so that we can determine potential safety conflict points on each floor and make recommendations. Finally, based on fuzzy evaluation theory and analytic hierarchy process, we evaluated the safety level of the underground parking lot. The safety evaluation result shows that the junction of the passageway from the B2 to B1 is the main point of security conflict, and it is necessary to set up corresponding warning signs and guidance measures at these locations. The BIM + traffic simulation technology adopted in this paper is a new model, and this research has reference value for the development of urban underground parking systems.

